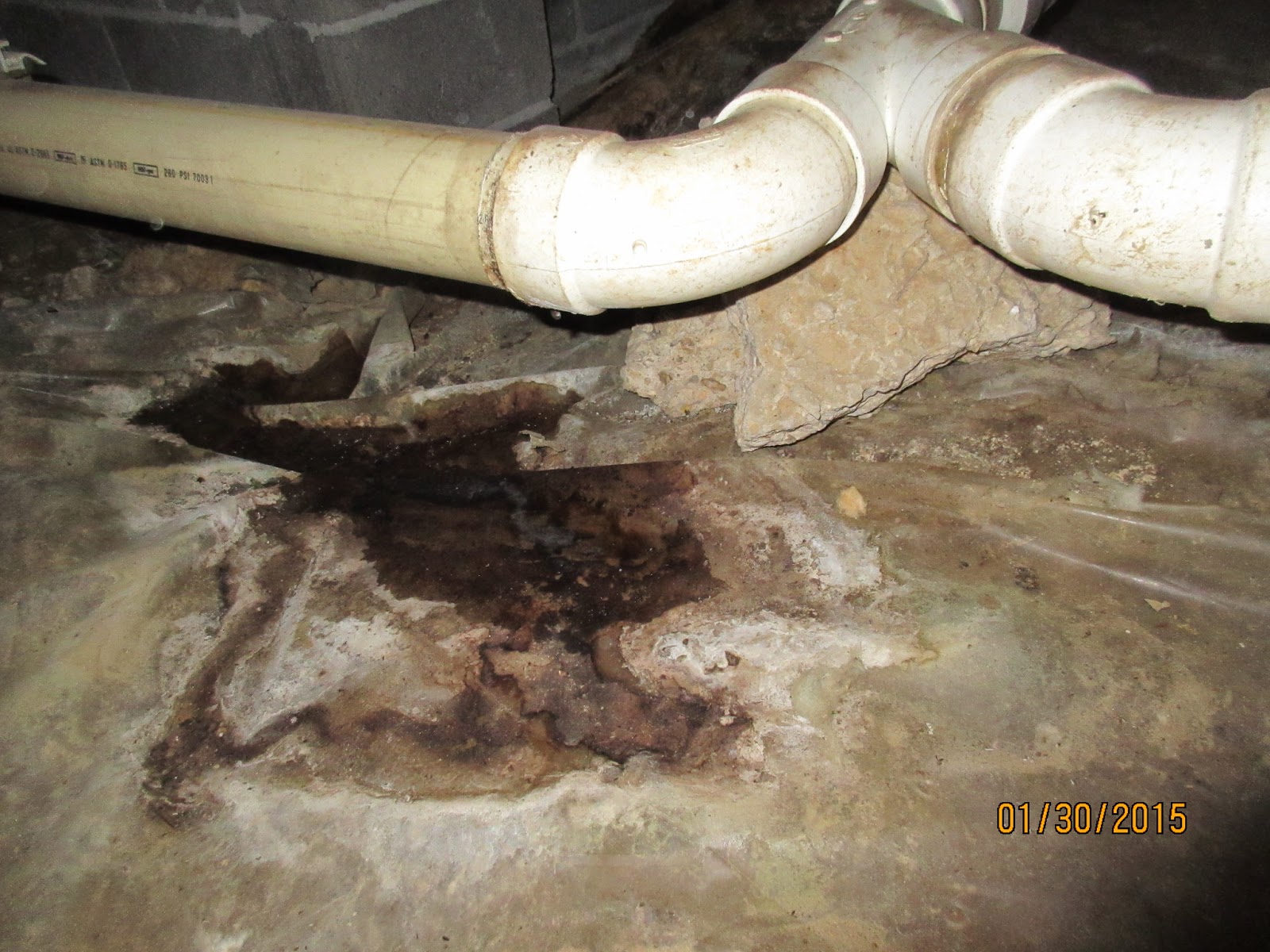As Paul Harvey would have said, here is the rest of the story on the teaser video I posted yesterday. When my client and I were in the crawlspace, I bumped into a support pillar, and it moved, a lot! There were several pillars installed with dry-stacked cinder blocks (no mortar at all). They were all loose, and no longer providing support to the beams supporting the floor joists. They may have provided support when they were installed, but without the necessary footers, they had settled and were no longer supporting the beams.
The three columns in this picture were all loose, and yes, that first one really was leaning as much as it appears. The beam above it was quite loose and could be moved by hand.
While in the crawlspace, we noticed a lot of water on the underside of the vapor barrier.
Unfortunately, the vapor barrier was only partially installed, which was probably the cause of the increased moisture in the crawlspace materials.
This is the reading from the moisture meter in the above picture. As you can see, it's wet! This can not only lead to mold, but also rot and wood destroying insect infestation.
Which might have been the cause of the mold-like substance we found growing on the joists and subfloor.
Or maybe the moisture was coming from the sewage leaking from the drain lines.
This is what happens when your toilet is loose and the wax ring doesn't seal anymore.
The attic wasn't immune to moisture problems either. Where do your bathroom exhaust fans terminate. The correct answer should be outside. The black stuff on the underside of the roof sheathing wasn't paint...
And the electrical issues continued in the attic too!
Those were all just from the morning inspection. Now on to the afternoon inspection.
The electrical in this attic was just as good as the first house.
The yellow and orange wires were connected to a plug and then ran across the attic to a bedroom closet ceiling light.
These wires almost made it to the junction box, I guess the electrician didn't have his wire stretcher with him.
There are a couple issues in this picture. First, the duct work is the supply side, and is not insulated. This can be a huge energy loss and they should have used insulated duct work. The other issue, is a bit more serious. The metal tab on the rafter is where a truss member used to be. I guess the HVAC duct was more important than the roof support.
Of course when you look at how they installed the HVAC itself, you get the idea that maybe this wasn't a professional job. The outside AC compressor was from 2001, and I would guess the inside unit was the same. I can only guess, because that vertical truss member was obscuring the data plate. It was also preventing the access cover from being removed, so I'd pretty much guarantee the inside of the unit has never been checked or cleaned.
This is the view of the fireplace flue looking from the attic above the 2nd floor all the way to the fireplace on the first floor. In the unfortunate event of a fire, it would be able to quickly spread from the first floor to the attic. This is one of the primary reasons we stopped using balloon construction in houses.
These are the drain lines for what I suspect is an unpermitted half bath. Drain lines are not supposed to be this steep, unless they are more than 45 degrees down angle. Steep slopes (more than 1/2":12" up to 45 degree supposedly lead to clogs as the water leads the solids behind.
This was a floor joist in the new addition (done with a permit) but the code inspector missed this one. For some reason plumbers forget to reinforce the joists the hack away when they need to run their plumbing in the same place.
That's all for now folks. Stay safe out there, and remember to hire the best home inspector you can find. For more on our services, check out www.vhillc.com



















No comments:
Post a Comment